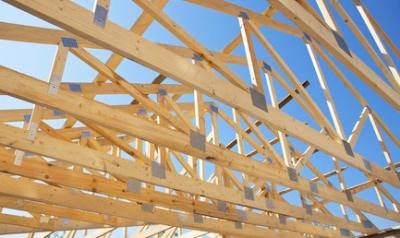Permit Information
Permitting hours are from 8:00am - 9:45am or by appointment.
When do I need a building permit?
New York State and Village of Horseheads laws mandate when a permit is required. The following information is to be used as a guideline.
Residential Purposes
- New construction of homes, garages and carports
- Re-roofing- There are also building code requirements for ice shield and layers of shingles. See below for requirements.
- Addition and alterations of buildings
- Storage buildings 120square feet and over, including prefabricated buildings delivered to site
- Decks and porches
- Enclosing porches, decks
- Extending roofs over decks and porches
- Rebuilding and structural renovations
- Swimming pools above and in-ground, including decks around pools
- Installation of woodstoves, fireplaces and chimneys
- Demolition and removal of buildings
Commercial Purposes
- New construction
- Most improvements, alterations, enlargements, repairs and change of tenants
- Signs, including temporary signs
- Change of Occupancy
When are permits not required?
Residential
- Siding
- Replacement windows
- Non-structural necessary repairs
- Fences that meet zoning requirements (see the Village Code for requirements)
Commercial
- Check with the Code Office
Documentation Needed for a Permit
- Site plan drawn to scale or survey map showing size of the lot, location of buildings, location of improvements and distance to property lines and other buildings.
- Building plans and/or specifications drawn to scale. Plans shall include details on footer, foundation, floor, wall roof construction, insulation, plumbing, windows and doors. To purchase a copy of the building codes go to http://www.iccsafe.org
- Residential plans must show energy code compliance. Window and door schedules must be submitted with ıUġ values of each. For free software for energy code compliance go to www.energycodes.gov
- Some commercial building plans for new construction, additions, and change of occupancy must be referred to the Planning Board for site plan approval before building permit can be issued. The Planning Board meets every 4th Monday, as needed, at 4:00pm. All applications must be submitted to the code office by the Monday before the scheduled meeting.
- In some cases plans must be stamped by New York State Engineer or Architect, in compliance with New York State Education Law. Changes or amendments to the stamped plans will not be accepted unless they have been reviewed by the issuing licensed professional. Two copies of site plans, building plans and specifications must be submitted for review.
- Contractors must submit proof of general liability insurance and workers’ compensation insurance or proof that it is not needed.
- Self employed contractors with no subcontractors, helpers or other workers must submit New York State Workersƒ Compensation form WC/DB100 (12/03)
- Contractors with employees, subcontractors and others must submit a Workers’ Compensation Board form C105.2 or New York State Insurance Fund form U26.3. An Accord Form is not acceptable proof of New York State Workers’ Compensation or Disability Benefits Insurance coverage.
- Homeowners must submit Workers’ Compensation form BP-1(3/99) if the homeowner is the contractor to prove that they are exempt for the law by:
- Homeowner is performing all the work,
- Is not hiring, paying or compensating in any way individuals that are performing all the work that which the building permit was issued or helping the homeowner perform the work
- Has homeowner’s insurance policy that is currently in effect and covers the property for which the building permit was issued and is not paying individuals a total of less than 40 hours per week. This is a total aggregate hours of all paid individuals on job site.
Residential Building Code Design Criteria
| Ground snow load | 45 pounds |
| Wind speed | <90mph |
| Seismic design category | A&B |
| Weathering | Severe |
| Frost line depth | 42' |
| Termite | Moderate to heavy |
| Decay | Slight to moderate |
| Winter design temperature | -2º Fahrenheit |
| Ice shield underlayment | Eaves edge to a point 24" inside exterior wall |
| Flood hazards | varies |
| Energy zone | Zone 15 |
Peddlers Permit
Anyone wishing to conduct door-to-dor sales or solicitations in the Village must first obtain a Peddler's Permit. The application fee is $250.00. The license is only good through December 31st of the year in which it was obtained.

